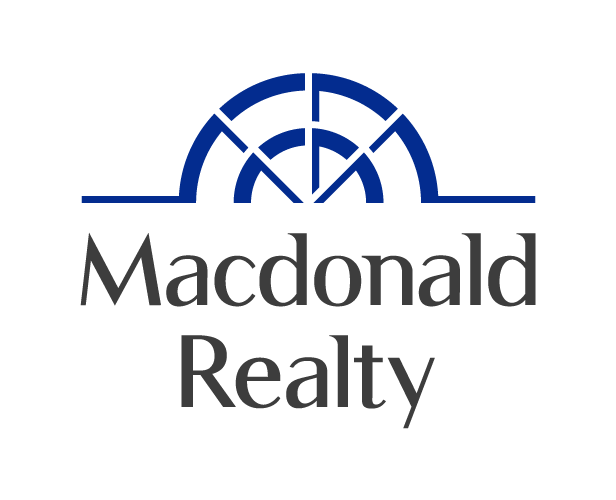Please visit our Open House at 14 2229 Graduation Pl in Saanich. See details here
Open House on Sunday, December 1, 2024 1:00PM - 3:00PM
Welcome to 2229 Graduation Place in the desirable University Ridge! With soaring 20-foot ceilings & a grand picture window you’ll love the spacious bright atmosphere, hardwood floors & gas fireplace complete the perfect vibe! The main floor offers a thoughtfully designed layout with a family room just off the kitchen, a primary bedroom w/walk-in closet & ensuite, plus the convenience of a laundry room leading to your double-car garage. Out back, you’ll find your own private space, great for BBQs & morning coffee. Upper features two more large bedrooms, a full bathroom, and open office space, offering plenty of flexibility for your needs. Ample storage too! Strata living is a breeze with an easy-care strata fee of just $725/month, covering exterior maintenance and more, so you can focus on the good stuff—like exploring the nearby parks, trails, and Arbutus Cove beach. With shopping, schools, UVic, and transit close by, this is the ultimate location for convenience and lifestyle!





