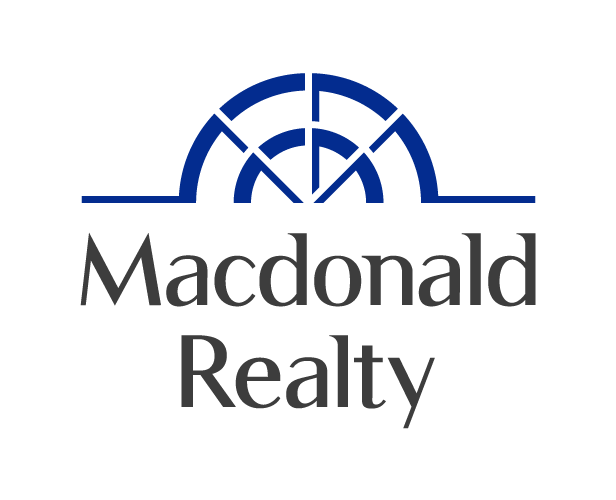-
3628 AUTUMN Lane in Langford: La Olympic View Single Family Residence for sale : MLS®# 1025266
3628 AUTUMN Lane La Olympic View Langford V9C 0S3 OPEN HOUSE: Feb 22, 202601:00 PM - 03:00 PM PSTOpen House on Sunday, February 22, 2026 1:00PM - 3:00PM Come tour this modern Hudson reverse living floor plan featuring bright upper-level living, a kitchen built for entertaining, and a peaceful, private backyard. Located in the desirable Olympic View area. Move-in ready and waiting for its first owners. Directions: Enter 757 Latoria Rd into GPS; we are directly across from Goldspur on Latoria.$1,199,900Residential- Status:
- Active
- MLS® Num:
- 1025266
- Bedrooms:
- 3
- Bathrooms:
- 3
- Floor Area:
- 2,294 sq. ft.213 m2
Welcome to The Heights, a boutique controlled subdivision in Langford’s desirable Olympic View area. This 2,294 sq ft Hudson floor plan offers a reverse living layout suited to a low-maintenance lifestyle and is move-In ready. The upper level is designed for entertaining with a modern kitchen, open living and dining areas, abundant natural light, and elevated views toward Triangle Mountain. The lower level features three bedrooms and a family/media room with walk-out access to a private, fenced backyard. The primary bedroom opens to a covered patio. Additional features incl a double-car garage with EV charger, durable vinyl flooring throughout (NO carpet), modern lighting, and an energy-efficient heating and cooling system with HRV, built to STEP 4 BC Energy Code. Close to golf, trails, beaches, amenities, and a new elementary school across the street. Plus GST. New Home Warranty. More detailsListed by Macdonald Realty- Cheryl Barnes
- Macdonald Realty Victoria
- 1 (250) 4137943
- Contact by Email
-
2154 Stone Gate in Langford: La Bear Mountain Single Family Residence for sale : MLS®# 1022644
2154 Stone Gate La Bear Mountain Langford V9B 6R5 OPEN HOUSE: Feb 22, 202601:00 PM - 03:00 PM PSTOpen House on Sunday, February 22, 2026 1:00PM - 3:00PM$1,050,000Residential- Status:
- Active
- MLS® Num:
- 1022644
- Bedrooms:
- 3
- Bathrooms:
- 3
- Floor Area:
- 2,121 sq. ft.197 m2
OH Sunday 1-3pm Cozy, charming and beautifully maintained, this 3 bed, 3 bath home offers 2,100sqft of comfortable living on a quiet no-through street in a welcoming family neighbourhood.The sunny west-facing backyard features mature, lush landscaping and a private 274sqft patio - ideal for relaxing and BBQs.The open-concept layout includes vaulted ceilings, large windows, a gas fireplace, a main floor bedroom with full bath, laundry and kitchen closet pantry.Upstairs are two spacious bedrooms and two more bathrooms.Updates include appliances, granite countertops, hot water on demand, heat pump, blinds, fresh paint inside and out, artificial turf, and more. Enjoy a triple driveway, double garage with storage and EV charger, and full crawlspace for additional storage.Steps to parks, minutes to schools, shopping and amenities with Bear Mountain Resort - golf, spa, dining, tennis and fitness just a quick drive up the mountain. A warm, welcoming home ready for new memories to be made! More detailsListed by Macdonald Realty- Cheryl Barnes
- Macdonald Realty Victoria
- 1 (250) 4137943
- Contact by Email
Data was last updated February 22, 2026 at 04:05 AM (UTC)
MLS® property information is provided under copyright© by the Vancouver Island Real Estate Board and Victoria Real Estate Board.
The information is from sources deemed reliable, but should not be relied upon without independent verification.
MLS® property information is provided under copyright© by the Vancouver Island Real Estate Board and Victoria Real Estate Board. The information is from sources deemed reliable, but should not be relied upon without independent verification.
©Copyright 2023 Cheryl Barnes. All rights reserved. | Privacy Policy | Powered by myRealPage

